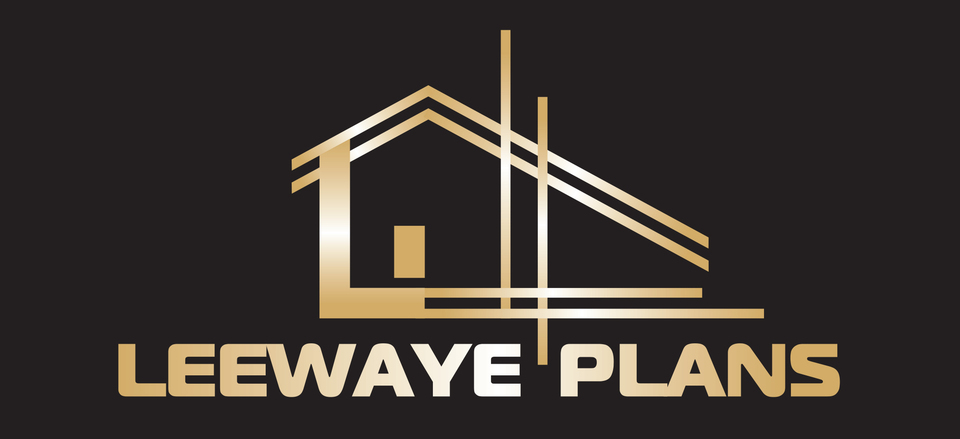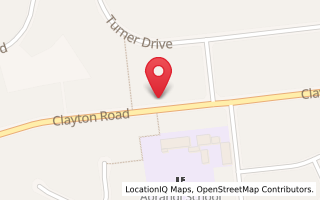Services
Every project is formed directly with our clients, we listen and take into account our clients stories and the way they live. Our goal is to ensure the end result is exactly what our clients' homes need to be for them both now and in the future.
Leewaye Plans can visualize our clients initial ideas and take them through to detailed plans ready for consent and construction. We provide 3D renders and interior elevations to make sure there is no detail left behind. We offer a comprehensive range of services for both new builds and renovations.
Leewaye Plans offer a complete architectural design service:
- Concept Plans
- 3D outline model on site plan.
- Viewing your design in 3D makes decision making easier. For example, place a particular piece of furniture to see how it will fit in an available space. See what difference a window or change of roof pitch would look like INSTANTLY.
- Resource plans
- Floor plan, elevations, site plan.
- Working Drawings for Consent / construction plans
- Floor plan, elevations, site plan, sub floor plan, details, electrical plan, roofing plan, written specification, cross sections, bracing design & plan, H1 calculations and E2 risk management.
- Photo quality images of buildings for marketing/selling purposes.
|
© Copyright Leewaye Plans Ltd
- Site map
|

